Labels
- Architecture
- Art
- Politic
- Archaeology
- Music+video
- Wonder
- Architecture-Interior
- ENVIRONMENT
- Strange Architecture
- Design
- Ecology
- MYTH AND COINS
- Design Art
- Energy
- Travel
- Ethnic
- conspiracy
- POETRY
- Michael Balaroutsos Projects
- Short films
- Biography
- Guest Post
- Mystery
- Antropology
- CINEMA
- Criticism
- MATERIAL
- Naval Architecture
- SCIENCE
- Vestiario
- Astronomy
- Decoration
- 2012's Top Moments in Architecture
- Kristie.lewis
- MY CITY
- Maggazine
Pages
Friday, October 8, 2010
New Chair for Herman Miller
Posted by Lisa Smith
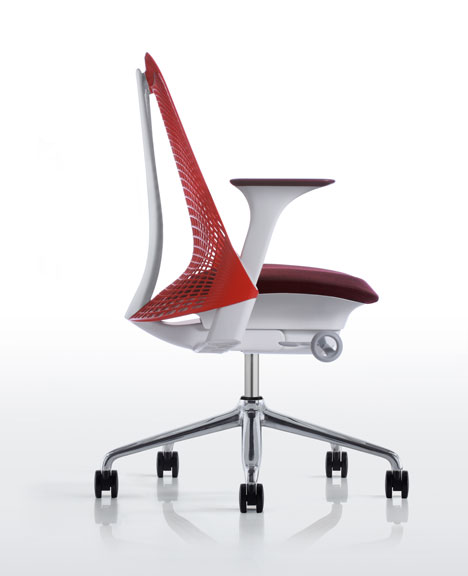

The Golden Gate bridge provided the inspiration behind fuseproject's new SAYL chair for Herman Miller—its unique, frameless back mimics the tectonics of suspension bridges, providing ergonomic support with no hard edges. Though prototyping began in wood and rope, the trademarked "3D Intelligent Suspension Back" is enabled by a proprietary urethane and two additional trademarked inventions: the ArcSpan&tm; seat base and the Y-Tower&tm; suspension structure. Both elements assist in holding the urethane sheet in tension.According to Herman Miller, this structure creates a chair that is fully supportive—with a thickening and hinging of the urethane sheet in the sacral, lumber and spine areas— but also flexible, responding to the movement of the chair's occupant.
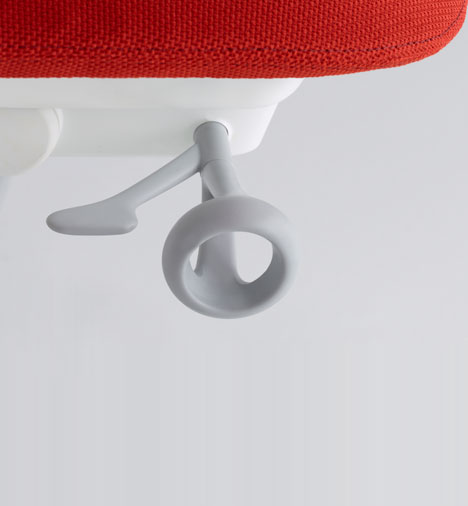
After completion of the design of the chair's main elements, fuseproject continued refining lesser details, lightening the physical and visual weight of the chair as much as possible. For example, the tilt mechanism undercarriage and arm structure were integrated with the ArcSpan seat. Structural members were sculpted and hollowed out, becoming diagrams of the structure they provide. Adjustment knobs and paddles become tactile with the bare minimum of materials.In addition to maximizing the chairs visual impact, the minimizing of details also means that less materials are consumed in fabrication, following what Béhar has termed an eco-dematerialised&tm approach (there's that trademark again). Herman Miller ensured that the materials used are sustainable, targeted to achieve the MBDC Cradle to Cradle Silver, BIFMA level 2, and GREENGUARD certifications.
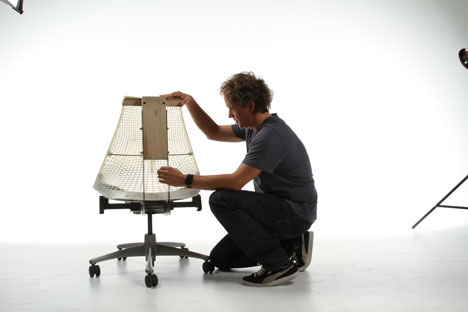
Finally, the name SAYL comes from the sailing vessels that pass beneath suspension bridges, with the Y recalling the Y-Tower structure in the back of the chair. If you're interested in learning more, here's a brief excerpt from Béhar's design statement, provided by Herman Miller:Too often, task chairs look assembled from a kit of parts, and often they are. There is a dance between SAYL's functional engineering work and its cosmetic shaping, and there is a relentless desire to have parts run fluidly into each other. For example, I was particularly interested in making the arms look as if they were stretched and growing seamlessly out of their height adjustment posts. There is also the idea of separate parts drawn as if conceived as one: The SAYL's frameless back is shaped to both express the tension distribution from the top attachments, and visually follow the form and exposed ribbing of the YTower.As a result, the two parts are visually layered as if one.In my opinion, Herman Miller does not sell a style, but rather a set of inventions that are identifiable as the most radical in the industry. But what makes the chair relevant now? It was important to reflect the workplace now and communicate the new horizontal nature of 21st century corporate structures. SAYL gives a sense of visual lightness and transparency rather than a status-announcing design, and an ergonomic feel that is biomorphic. At the same time SAYL has a sense of humility and attempts to achieve high-tactility design rather than visual statement. The chair screams design intent when viewed and touched by the sitter in close proximity, but from afar it almost disappears. The workplace is not about chairs and what they say about the people that sit in them; it's about the humans and their work. To that effect, SAYL appears smaller in scale, and its dematerialization makes it more transparent in the environment.
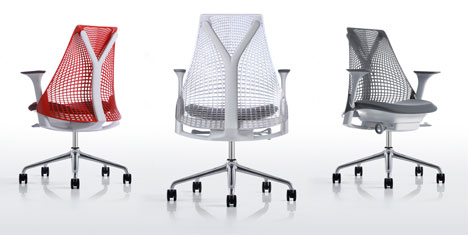






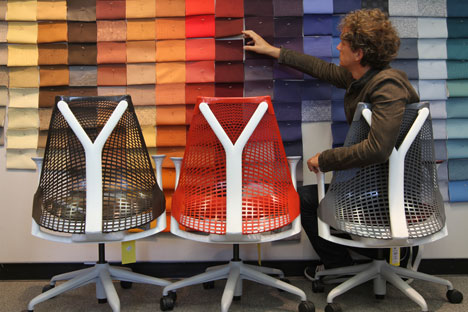
John Lennon Google Doodle
<<..and the world will live as one..>>.......don't seem like new world order speaking?
But must accept the Video Art....is wonderful.
Museo Nazionale delle Arti del XXI Secolo- ROME
Hadid - MAXXI - Stirling Prize 2010
by David Owen
In the Flaminio district of Rome, a sinuous concrete building stands on a quiet street. This is the home of MAXXI, the Museo Nazionale delle Arti del XXI Secolo (National Museum of 21st Century Art).
Designed by Zaha Hadid, MAXXI has received the Stirling Prize for 2010 from the Royal Institute of British Architects (RIBA).
This new museum, created by the Italian Ministry of Cultural Heritage and Activities, is intended to engage in a forward-looking dialog with conservative Rome, a city that has become nearly notorious for its opposition to contemporary architectural forms. And Hadid has been both heralded and vilified for the twisting building she designed, over a decade in the making.
In contrast to its colorful, stucco-clad Italianate surroundings, MAXXI is a boldly contemporary combination of concrete, steel, and glass. In a neighborhood where vertical walls and hipped roofs are the norm, MAXXI's form is far more dynamic: against largely horizontal strata of concrete and glass, sections of the building thrust upward and outward as though the result of massive tectonic action.
The Stirling Prize jury called the evocative shape of the building "the quintessence of Zaha's constant attempt to create a landscape as a series of cavernous spaces drawn with a free, roving line." >>>
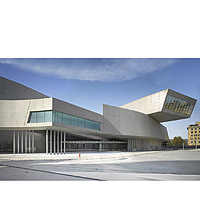
SUBSCRIPTION SAMPLE
Rome's MAXXI, designed by Zaha Hadid Architects, has garnered the RIBA Stirling Prize for 2010.
Photo: © Roland Halbe Extra Large Image
Photo: © Roland Halbe Extra Large Image

SUBSCRIPTION SAMPLE
Shiny black metal paths — alternatingly walkways, ramps, and stairs — traverse the stark, minimalist interior of the entry atrium at MAXXI, the Museo Nazionale delle Arti del XXI Secolo (National Museum of 21st Century Art).
Photo: © Iwan Baan Extra Large Image
Photo: © Iwan Baan Extra Large Image
to view full-size pictures.
MAXXI ROMA 06 2010 from Ludovico ‹(•¿•)›:[] on Vimeo.
Indianapolis shaves driving lanes for sustainable civic space
09.16.2010
Super Street for the Super Bowl
Indianapolis shaves driving lanes for sustainable civic space

GEORGIA STREET WILL BE RECONFIGURED AS A COMMUNITY HUB IN CENTRAL INDIANAPOLIS.
COURTESY RATIO ARCHITECTS
The Olympics are often associated with major building programs and legacy projects, while the Super Bowl is often more remembered for its halftime shows. Indianapolis, host of the 2012 Super Bowl, is building an innovative public space that will connect major sporting, convention, hotel, and retail destinations that could help refocus the city’s downtown.
Currently four lanes with two parking lanes, Georgia Street will be reconfigured into two driving lanes with some parking and a large center median with plantings, kiosks, and street furniture. Beyond the average boulevard reconfiguration, the new streetscape will include innovative sustainability, climate control, and programming features.
A wide boardwalk will run down the center covering a deep rainwater collection channel that will allow water to percolate into the ground rather than being shunted into the sewer system. Overhead, a cantenary system will support a system of adjustable shades that will help mitigate hot Indianapolis summers. Supported by poles that also serve as lampposts, the system will also be used for themed events and can be animated with special event lighting and projectors. “Lighting can really change the experience of a space. It can bring the scale down to the level of the pedestrian,” said Bill Browne, principal of Ratio Architects, the project’s designers.
 THE CURRENT FOUR LANES OF TRAFFIC WILL BE REWORKED TO CREATE GENEROUS PUBLIC SPACE IN THE CENTER MEDIAN AREA ATOP A STORMWATER INFILTRATION SYSTEM.The redesigned Georgia Street corridor will debut during the Super Bowl, but backers hope it will also be used for other large events: Indianapolis hosts the NCAA basketball finals every five years, along with smaller functions like art fairs, as well as being a daily gathering place for locals and visitors alike. “We want it to be a place where the community and visitors can engage with each other. We want it to be impactful beyond the Super Bowl,” Browne said.
THE CURRENT FOUR LANES OF TRAFFIC WILL BE REWORKED TO CREATE GENEROUS PUBLIC SPACE IN THE CENTER MEDIAN AREA ATOP A STORMWATER INFILTRATION SYSTEM.The redesigned Georgia Street corridor will debut during the Super Bowl, but backers hope it will also be used for other large events: Indianapolis hosts the NCAA basketball finals every five years, along with smaller functions like art fairs, as well as being a daily gathering place for locals and visitors alike. “We want it to be a place where the community and visitors can engage with each other. We want it to be impactful beyond the Super Bowl,” Browne said.
“The downtown area is already very active, so we think this will be a great new enhancement that will be a magnet to draw people south,” said Susan Baughman, senior vice president for hospitality for the 2012 Super Bowl host committee.
Georgia Street is bookended by the Indianapolis Convention Center and Conseco Fieldhouse, home of the Indiana Pacers. The Circle Center mall, a major urban retail destination, connects to the north and extends to the next block. Lucas Oil Stadium, where the Superbowl will be played, is a block and a half to the south.

Projects such as this typically take three years, but the project is being fast-tracked for completion in two. “This is a very can-do community,” Browne said. “There’s enough drive. The Super Bowl is an incredible motivator and a catalyst.”
 THE PROJECT INCLUDES SPECIAL LIGHTING AND PROJECTION ELEMENTS FOR FESTIVALS AND OTHER PUBLIC EVENTS.
THE PROJECT INCLUDES SPECIAL LIGHTING AND PROJECTION ELEMENTS FOR FESTIVALS AND OTHER PUBLIC EVENTS.
Currently four lanes with two parking lanes, Georgia Street will be reconfigured into two driving lanes with some parking and a large center median with plantings, kiosks, and street furniture. Beyond the average boulevard reconfiguration, the new streetscape will include innovative sustainability, climate control, and programming features.
A wide boardwalk will run down the center covering a deep rainwater collection channel that will allow water to percolate into the ground rather than being shunted into the sewer system. Overhead, a cantenary system will support a system of adjustable shades that will help mitigate hot Indianapolis summers. Supported by poles that also serve as lampposts, the system will also be used for themed events and can be animated with special event lighting and projectors. “Lighting can really change the experience of a space. It can bring the scale down to the level of the pedestrian,” said Bill Browne, principal of Ratio Architects, the project’s designers.
 THE CURRENT FOUR LANES OF TRAFFIC WILL BE REWORKED TO CREATE GENEROUS PUBLIC SPACE IN THE CENTER MEDIAN AREA ATOP A STORMWATER INFILTRATION SYSTEM.
THE CURRENT FOUR LANES OF TRAFFIC WILL BE REWORKED TO CREATE GENEROUS PUBLIC SPACE IN THE CENTER MEDIAN AREA ATOP A STORMWATER INFILTRATION SYSTEM.“The downtown area is already very active, so we think this will be a great new enhancement that will be a magnet to draw people south,” said Susan Baughman, senior vice president for hospitality for the 2012 Super Bowl host committee.
Georgia Street is bookended by the Indianapolis Convention Center and Conseco Fieldhouse, home of the Indiana Pacers. The Circle Center mall, a major urban retail destination, connects to the north and extends to the next block. Lucas Oil Stadium, where the Superbowl will be played, is a block and a half to the south.

THE PROJECT WILL STRETCH FOR THREE CONTIGUOUS BLOCKS, CONNECTING PROMINENT HOTEL, CIVIC, AND COMMERCIAL BUILDINGS IN THE DENSE CITY CENTER.
After developing a more modest scheme for a themed streetscape, Browne and the architects at Ratio conceived of a more ambitious, and sustainable, design. “We realized that it could be much more involved, that we could turn it into a really significant urban redevelopment project,” Browne said. With the help of Indiana’s Department of Transportation, the city secured $8 million in federal Transportation Equity Act funding, which they are matching with $2 million in municipal funds. “No one in Indianapolis has really done a large retention chamber like this before,” he said.Projects such as this typically take three years, but the project is being fast-tracked for completion in two. “This is a very can-do community,” Browne said. “There’s enough drive. The Super Bowl is an incredible motivator and a catalyst.”
 THE PROJECT INCLUDES SPECIAL LIGHTING AND PROJECTION ELEMENTS FOR FESTIVALS AND OTHER PUBLIC EVENTS.
THE PROJECT INCLUDES SPECIAL LIGHTING AND PROJECTION ELEMENTS FOR FESTIVALS AND OTHER PUBLIC EVENTS.Alan G. Brake
strange art on the road....... (ο απιθανος κοσμος του Mark Jenkins)
PRADE Is Back With More Tape Creations
Mark's latest work Embeds is another variation on his series of works based on human forms made from clear tape. This time Mark opts for a more severe approach that seems to speak to the aggression and violence of urban life. It is a thematic departure from the hopeful innocence of the infants from the Storker project, but no less engaging.


Needless to say, the works are inspiring a plethora of double takes from passers-by.
I'm a huge fan of Mark's work, and it is fantastic to experience an artist while he is producing such inventive and original work.
As always, check in on Mark's website for updates on all his projects.
mark jenkins |A CONQUISTA DO ESPACO from Gabriel Reis de Almeida on Vimeo.
Monty Python- Architect Sketch
John Cleese in 'Monty Python'
 John Cleese as Mr. Wiggin
John Cleese as Mr. Wigginof Ironside & Malone
Eric Idle as Mr. Leavy
of Wymus & Dibble
In this sketch, two architects makes very different pitches to real estate developers. One is absurd, and the other is just silly. Is it safe to say that sometimes we take ourselves to seriously? Now, I'm not advocating that we start designing buildings that look like giant picnic baskets or binoculars, but whats it hurt to step back and have a good laugh...
Subscribe to:
Posts (Atom)

