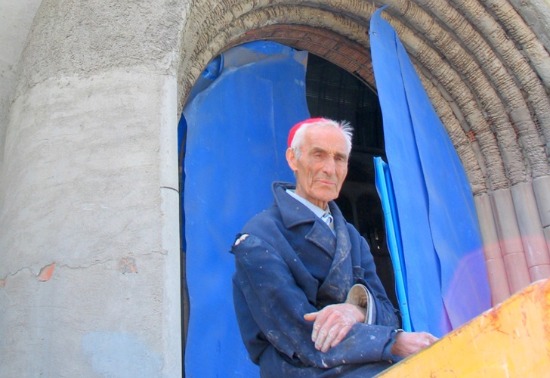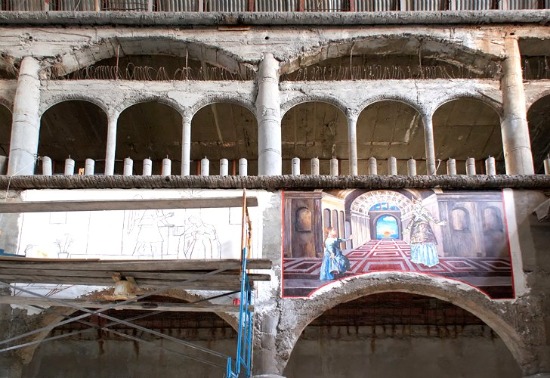An 85-year-old man in Spain, who has no formal training in construction, has singlehandedly completed two-thirds of a 131-foot tall cathedral that he has been working on for the past 50 years, using scrap, on a piece of land that he owns.
Justo Gallego has been working on the cathedral since 1963, using rejected bricks, wood, metal, oil drums (for the pillars), broken tiles, plastic food tubs and cardboard that he collects every day from yards and factories nearby, BBC reported.
armk's photostream |
So far Gallego has singlehandedly put together a huge central dome which he had worked on for 20 years, more than 24 unfinished cupolas, a sacristy, cloisters, a spacious crypt, walls with biblical, albeit gaudy paintings, and perhaps 1,000 stained glass windows, BBC said.
He built it without any experience in architecture, construction and no building plan, although he read a lot of construction books on his own, TravelDudes said. In fact, he doesn’t even have a license for its construction, making the cathedral illicit, BBC News reported.
 |
| A DIY church, Spanish style. (Photo: Dubas/Flickr) |
But the former Trappist monk who calls his work in progress Catedral de Nuestra Senora del Pilar continues to work with no interference from the city council—perhaps, because it has become a singular lure for tourists to the small town, Mejorada del Campo, which is very near Madrid, according to Tales of a Brit Abroad.
Work of faith
 |
| Justo Martinez Gallego has spent 50 years building a church in Madrid, Spain. (Photo: viajar24h.com) |
Gallego told BBC the cathedral is a work of faith. “My mother was very pious. She taught me my faith and I love the church. So I put everything into this.” Born in 1925, his education was disrupted by the Civil War in 1936.
“You don’t need to study. You just need strength. It all comes from above,” he told BBC News. And as for his building plan, he said it is all “in my head,” although he adds that he has gained inspiration from St Peter’s in the Vatican, a number of castles, other churches and the White House.
A normal day for Don Justo begins at 4 a.m. when he collects scrap material from nearby factories and junkyards. By 6 a.m. he is at the site, and starts his work. He rests every Sunday and on holidays, BBC News said.
With barely any funding, he relies largely on donations from tourists (there is no entrance fee to the cathedral). He does welcome donations whether through money or materials, however, TravelDudes reported.
 |
| A mural depicts a scene from the Bible. (Photo: Jose.Madrid/Flickr) |
And according to Tales of a Brit Abroad, he has hired a Romanian who lives in the town and a man from Toledo to work “part time on the windows and more intricate aspects of the job.”
TravelDudes noted that “everything has been started, but nothing has been finished. The central dome is uncovered, revealing a patch of sky, and the cathedral’s towers stop abruptly.”
BBC News mentioned the bare floor, and spiral staircases that lead nowhere, ending in mid-air. Pablo Queralto, an architect with Mejorada council told BBC, “The bricks don’t meet minimum standards, either in themselves or the way they’ve been laid.”
But Don Justo told the BBC he has no regrets, and if he lived again he would do the same, only larger. “People have called me crazy and insulted me. But they’re ignorant. When I look at what I’ve created, it overwhelms me and I give thanks to the Lord.
”
”

















