Architectural Design : Michael Balaroutsos Architect & Associates
Structural Design : Michael Balaroutsos Architect & Associates
John Tzavellos Civil Engineer
Facilities : Michael Balaroutsos Architect & Associates
Tasos Fasoulidis Electrical Mechanical
Landscape Architecture : Michael Balaroutsos Architect & Associates
Art Design : Helen Aglaini-Gina Taktikoy
Michael Balaroutsos Architect
IOLKOU 13 STR
38333 VOLOS-GREECE
e mail
[email protected]
[email protected]
This is a rural house designed according to the traditional architecture. So, much build from stone and cover four sides with a roof, wooden windows and doors in traditional styles.
In another chapter I'll show you on, the architecture of Mount Pelion, (the mountain of the Centaurs). The first glance at the villa, is the name and the perimeter fence, which reminiscent of Mexican architecture.
The combination of tall fence with local stone and wooden doors give a NEW character and a taste of what we see going inside. An inscription on a ceramic oval enameled plate, impressed us immediately by name,In another chapter I'll show you on, the architecture of Mount Pelion, (the mountain of the Centaurs). The first glance at the villa, is the name and the perimeter fence, which reminiscent of Mexican architecture.
HASIENDA EL SUENIO.
The homeowner living many years in Mexico, and having traveled many times in Latin America, wanted to add a ton of memories.
Striking feature here is the fireplace with a purely Mexican character and the open wooden roof.
But what impresses more comfortable, is the style of the bathrooms of the house.
Two small wc and main bathroom are unique.
The stone basin of the bath and carbon paints, takes us in ancient times
Watching it in time, I am glad to see it change form.


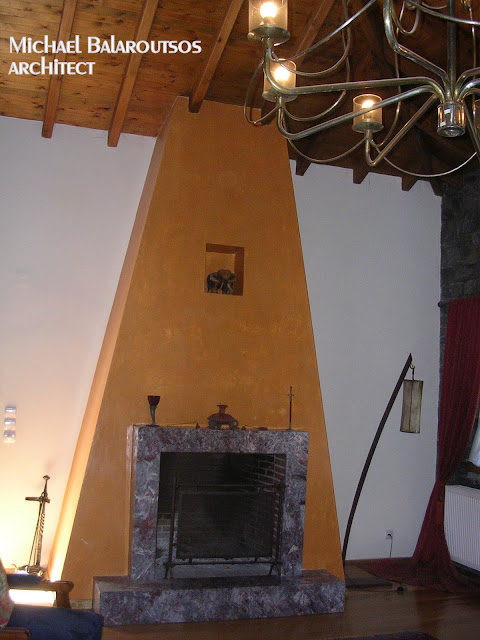
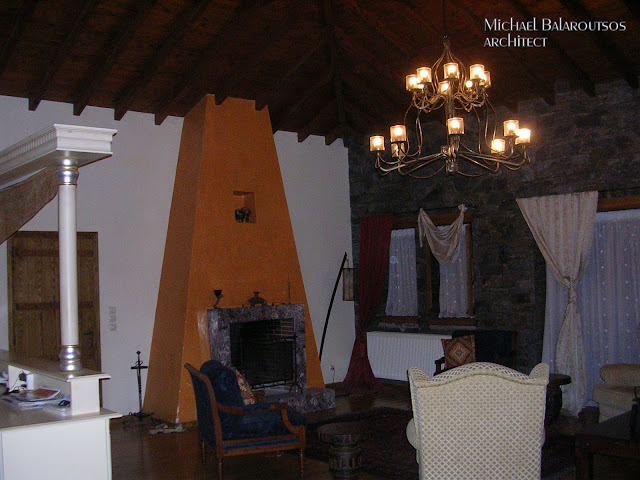
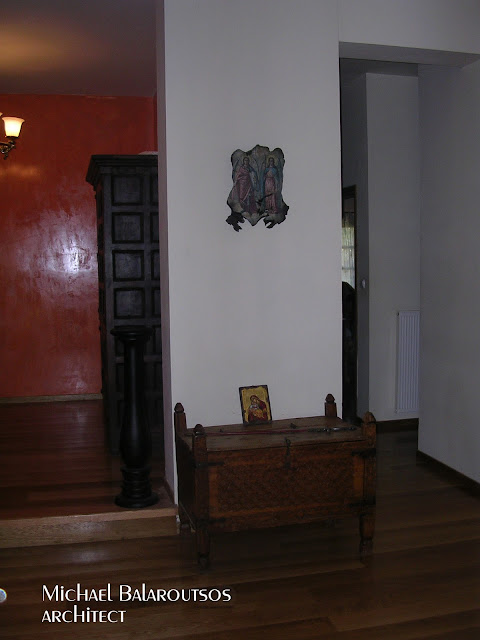
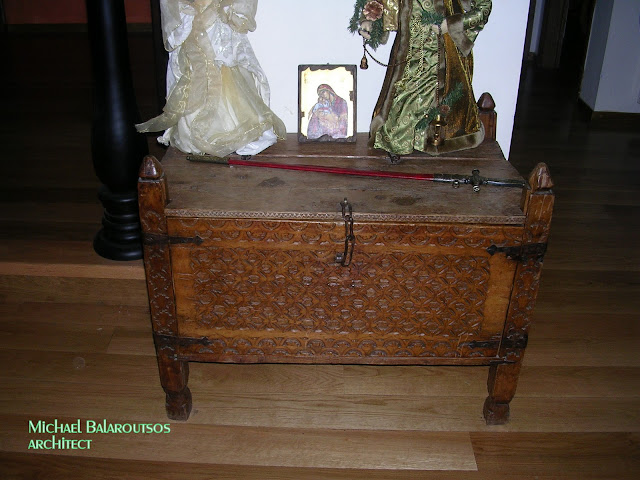
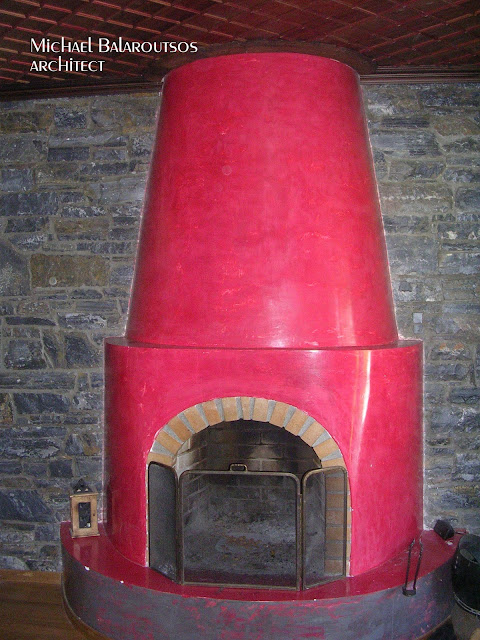
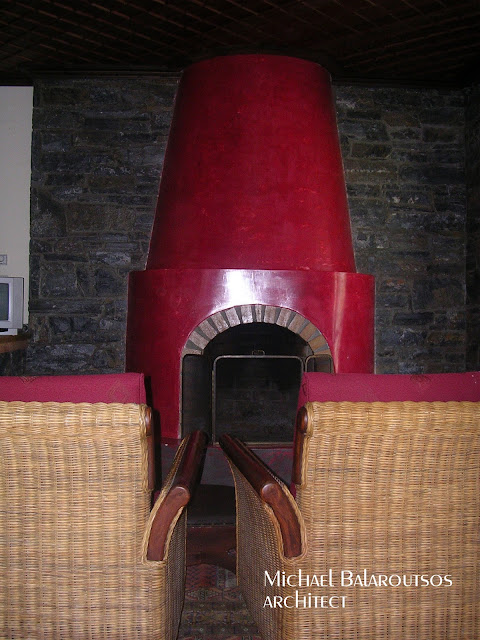
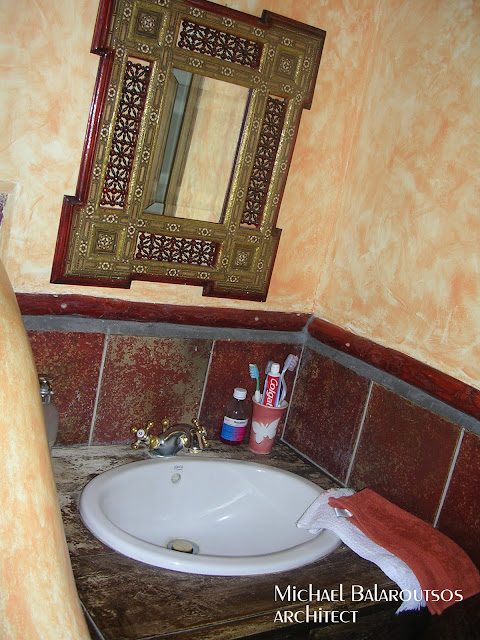
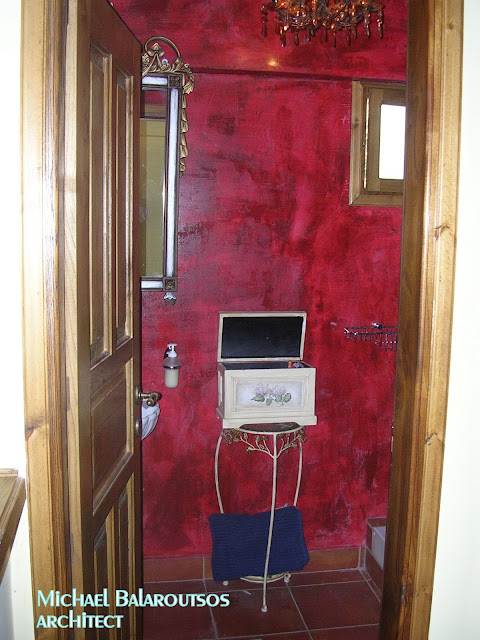
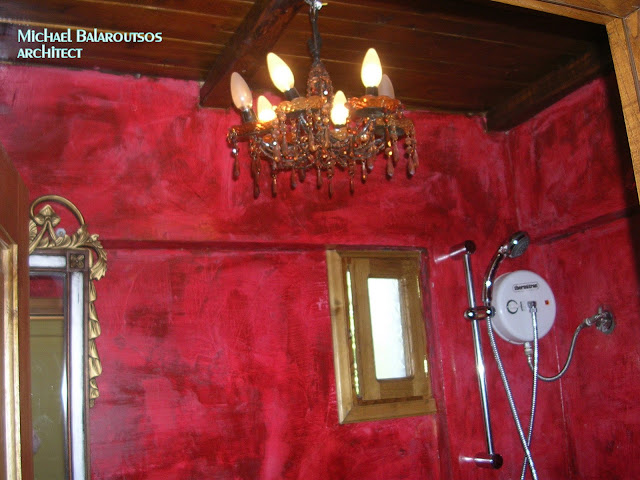








0 reviews:
Post a Comment