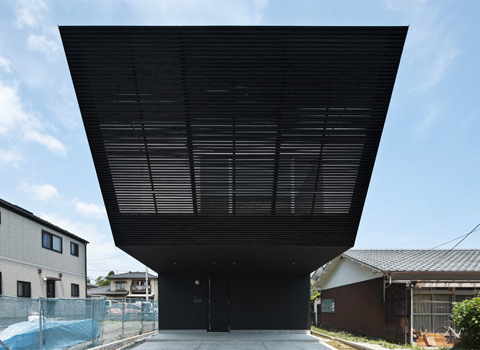
source http://coolboom.net
Japanese architecture firm Apollo Architects designed an one of a kind house in the ward of Aoba in Sendai, Japan
Project description:
The owner is a husband as an energy related company agent and his homemaker wife. The plot they purchased is located relatively near the Sendai downtown and this project is based on the concept of living with their newborn son.A soundproof room is arranged for the family whose hobby is movies.
The garage lay open space for the masters cherished car and the wifes medium sized bike. LIFT became an peculiar cantilever volume stretching out obliquely into the sky. The second floor holds a court yard in the center which provides open space in the compact volume. From the living room with the face-to-face kitchen and the dinning space for lying on the floor, the borrowed scenery of the court yard and the balcony provides placid atmosphere. LIFT gives deep perspective in its compact volume. An open urban lifestyle would be there.
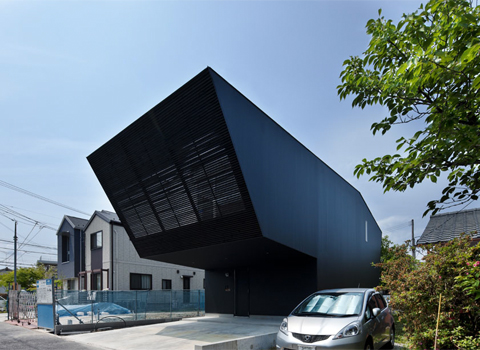


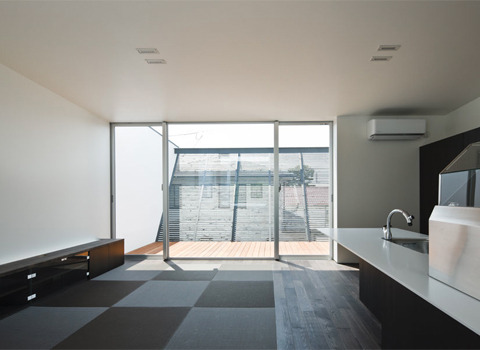
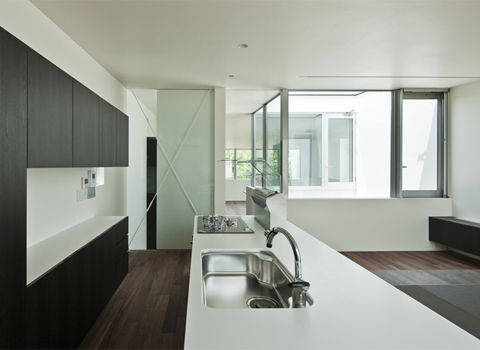

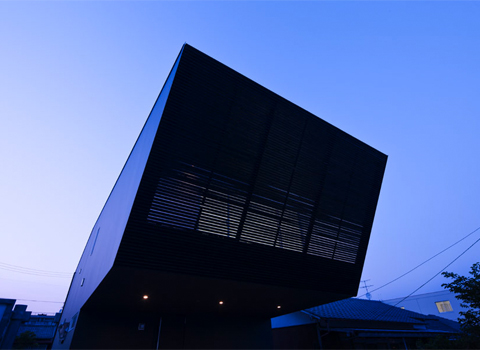









0 reviews:
Post a Comment